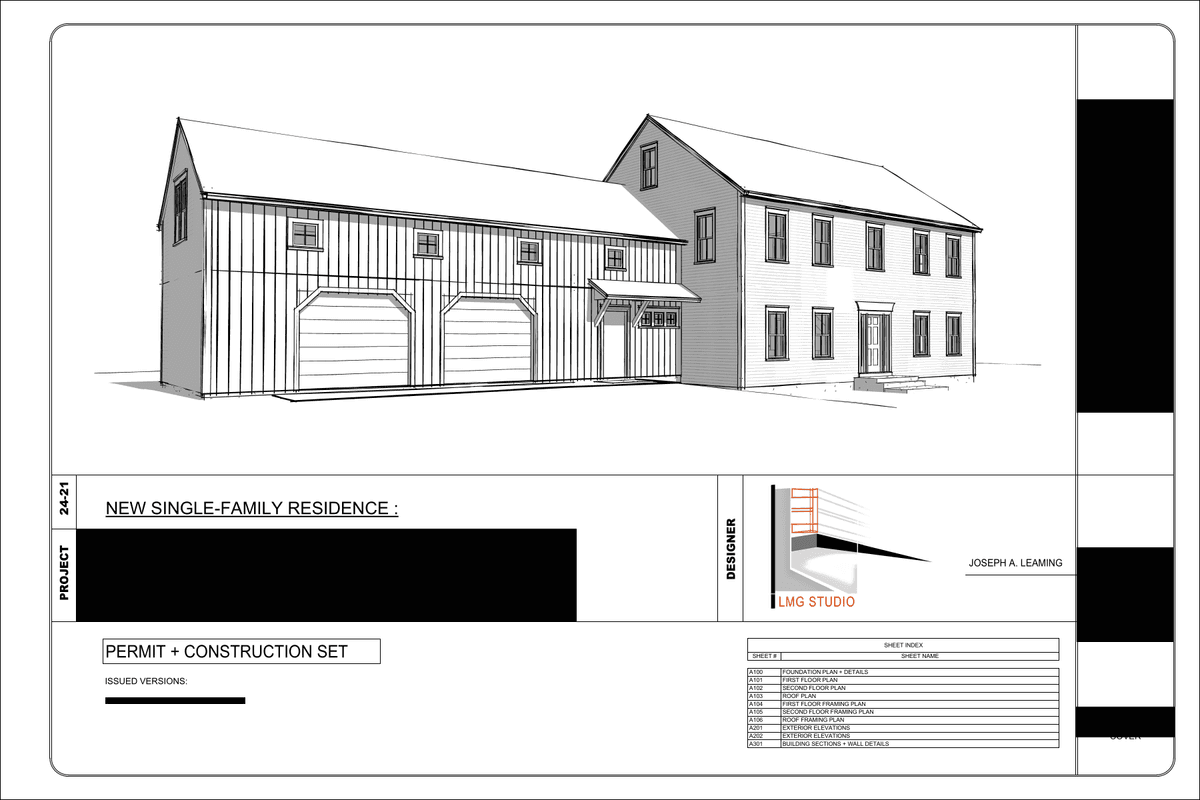Example Plans
We collaborate with professional designers and architects so your project is clearly specified, meets building requirements, and adheres to our high standards.
Take a look at these example project plans prepared for our customers' projects:
























